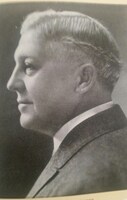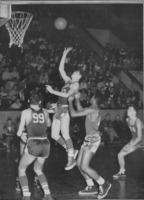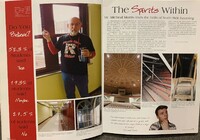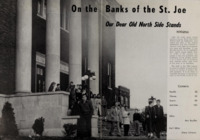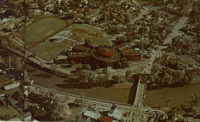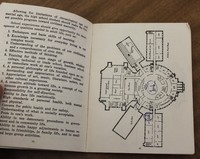Architecture
“But it is in the entrance that the beauty of our school is most apparent. Afar off, framed in verdant foliage the gleaming shafts catch one’s eye. The chaste columns and shadowed recesses are suggestive of quiet study. The entrance is distinctly Ionic architecture, which is characterized by the graceful shafts, the capital with its scrolls, the plain, unornamented frieze, and the cornice decorated with a row of dentils or narrows blocks. All of these lend the dignity that is so evident.” 1929 Legend
More informaiton on the Architect: https://archfw.org/resources/local-architects/charles-weatherhogg/
During the early 1900s Fort Wayne’s economy was largely based on manufacturing, with innovations such as gasoline pumps (1885) and the refrigerator (1913) coming out of the city. As the 1900s rolled on, Fort Wayne continued to flourish and attracted a large influx of immigrants, particularly German and Irish, along with more industrial workers. Consequently, with the increase of population, and although Fort Wayne already had two notable high schools in place: Central High School, (established in 1904) and South Side High School (established 1922), within a few years the students began to outgrow these spaces. This rapid expansion of Fort Wayne had the city, by 1926, proposing a third high school, and before too long North Side High School was in the planning and building phases.
Some of the most challenging and crucial questions throughout these developmental stages were: what would this school look like? and what would this facility offer to the students attending? Click on the Images to find out more!

